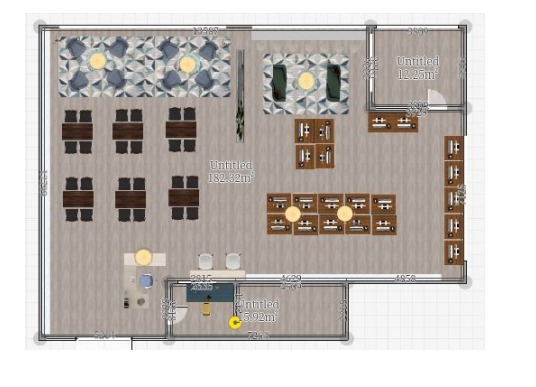Learning Environments
- A Smiley

- Jul 1, 2019
- 1 min read
This is an idea of how I would transform our current library given the space we have to work with. I would create more space for reading by including soft furnishings with room enough to also have quiet conversation. Tables would be light and easy to use, allowing students to create many shapes depending on how they needed to collaborate that day. I also paired down the huge bookcase that divides the room into sections. If you click on the above link you will get a sense of how much light this brings into the space. I also created a high bar table looking out the window so students could bring mobile technology here as an option as well. In the little room to the top right is where the makerspace cart resides and also the green screen. This allows for students to have a separate space for filming, making, creating, tinkering etc. It also locks. The computer lab is nicely organized so that a teacher can conduct a class here without any distractions. In the reference desk section, I also created a teacher's lounge area so that they also feel welcome and have the ability to work alongside their classes. Throughout the area is various lighting choices from pendants to lamps, offering comfort and task lighting to work. The floor would be a vinyl plank but there would still be room for area rugs in the reading areas.




Comments